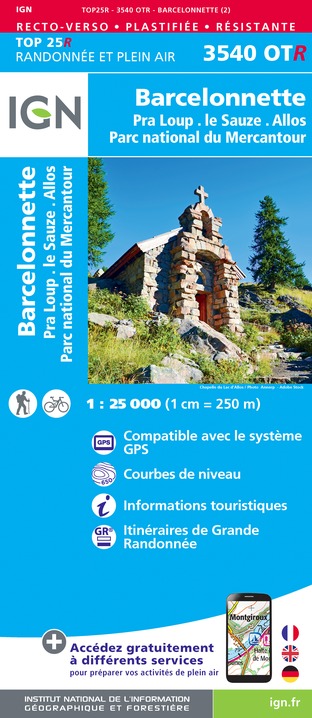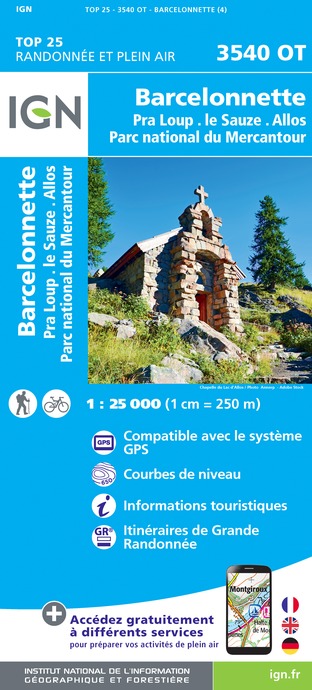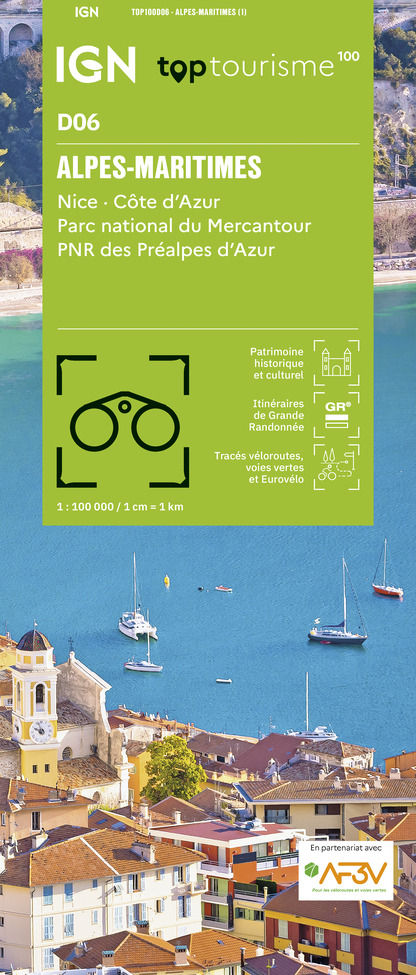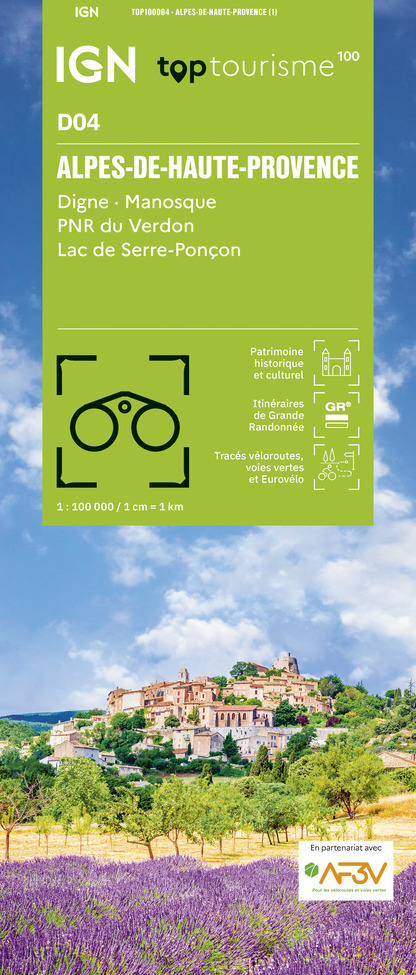Alert
Alerts
Heritage trail


IGN cards












Description
Take a stroll through the village streets, and discover the buildings, customs and traditions that make up the history of Colmars.
1- MAJOR FORTIFICATION PHASES
The fortifications as we see them today were built in three major phases:
-1/ In the 14th century, the succession of Queen Jeanne, assassinated in 1382, plunged the County of Provence into the civil war known as the "Union of Aix". Supporters of Charles de Duras, the Queen's nephew, and Louis d'Anjou, the legitimate successor, clashed. In the Haut Verdon, the community of Allos sided with the former, seceding from the County of Provence to join the Duchy of Savoy. Colmars became a border town with Provence. Ramparts were erected, and the large square towers with their crossbow loopholes remain.
- 2/ The first redevelopments took place in the 16th century.
Francis I was at war with Charles V for dominance of Milan. Colmars lay on the route of the armies passing between France and Italy. The king asked that the fortifications be strengthened, especially access to the town: the construction of machicolations (hanging balconies against the square tower on the right) were evidence of this stage of fortification.
In 1591, the town was almost entirely rebuilt after an attack. New ramparts extended the town to the south.
- 3/ At the end of the 17th century, the fortifications took on their current appearance. The Kingdom of France's policy of expansion was not to the liking of other neighboring countries, who decided to join forces and create the League of Augsburg. In 1690, war was declared and the Duchy of Savoy joined the League. Louis XIV sent his Commissaire Général des Fortifications, Vauban, to reinforce all the strongholds along the Alpine border. The Colmars project is dated January 31, 1693. It included eight bastioned towers around the ramparts, two half-moons in front of the gates and two forts overlooking the village. The project was only partially implemented.
2- THE SAVOY FORT
Construction began in April 1693, based on plans by Creuzet de Richerand, Director of Dauphiné Fortifications, and on the advice of Maréchal de Catinat. In October 1700, Vauban inspected Colmars and severely criticized the fort, deeming it unsuitable: the walls were too low and thin, and the round tower too narrow for cannon fire. He drew up a more ambitious project, which was never realized.
The building's first enclosure, or "bas fort", is surrounded by a parapet walk bordered by a watchtower and a roofless pentagonal tower. The lower building, or "corps de garde", is
a resting place for soldiers.
At the far end of this courtyard is the entrance to the second enclosure, protected by an ancient moat and drawbridge.
To the right of this entrance, embedded in the wall, remain three columns, remnants of the former 8th-century collegiate church of Saint Martin and possibly of a Roman temple dedicated to Mars. In the second enclosure, the large trapezoidal covered building comprises four adjoining rooms for housing soldiers. One hundred and fifty men were housed here in hierarchical order. Upstairs, the round tower or "watchtower" is used for surveillance; the weapons room is used for firing practice. To the north are the cistern, which supplies the fort with water, and the "cannonball-proof" powder magazine. On the upper level, a covered space, probably used as a kitchen, shows traces of an old chimney. It provides access to the part of the fort overlooking the valley upstream and the nearby border, with its thick walls and watchtowers.
3- THE SAVOY GATE
Already in existence in the 14th century, François I improved the defense system of this gate in the 16th century. He added a machicolation. This system proved very useful. It can be seen on the Porte de France, the second main entrance. Opposite you on the hill is the Fort de Savoie. Look closely at its silhouette, which bears a striking resemblance to the mountain in the background. Astonishing!
As with the Porte de France, the barbican was built in 1692 to plans by the engineer Niquet.
4- SAINT JOSEPH'S CHAPEL
Dating from the early 17th century, this chapel was completely rebuilt after the great fire of 1672. It was used by the "pénitents gris" (gray penitents), who were very active in the valley's villages until the early 20th century. This brotherhood played both a religious and social role.
To the left of the door is the old Colmars coat of arms, which has been interpreted in many different ways. It appears to feature a cross (an allusion to religious fervor), the tools of the mason and carpenter (a reference to local craftsmanship), a ram (a reference to the valley's economy) and COL: the first three letters of Colmars.
5- PULLEYS AND BARILLONS
In days gone by, the rue de Goin, formerly the main street, was a thoroughfare for carts and dumpers. Hay was hauled up to the attic in the form of barillons, using a rope passed through the pulley. Here, the "Coquet" horse provides the traction. Take a good look under the village roofs: many pulleys are still preserved.
In this old photo, the building on the left in the foreground served successively as a school and a post office. On the right, the café-restaurant run by Paulin and Pauline GIRIEUD hosts, among other events, the festive hunters' banquet.
6- LE CLOCHER
Originally, the bell tower of Saint Martin's church was a single-storey structure. It was raised twice, by 4.50 m, in 1648 and again in 1846. As a result, it has a better view of the roof of the recently refurbished church, and the sound of the bells can reach farther away. Look closely: you can see the stages of construction!
In 1845, the municipal council authorized the work to raise the bell tower, specifying that it would not contribute to the expenses but would supply the wood. The parish priest and his flock were to cover the remaining costs alone!
The Porte des Glacis, on your left, was cut into the ramparts in 1912. As early as 1908, a hole in the wall made it easier for children to get to school outside the walls.
7- THE PLACE
For many years, this was the only square in the village. It was both a lively market place and a place where public sentences were carried out. This market hall was covered by a heavy wooden framework, dismantled in 1894. In the 17th century, the Bishop of Senez, on a pastoral visit to Colmars, was shocked by the presence of two instruments of torture near the church doors. He asked for them to be moved: "the divine service would be more audible and less offensive".
The Monument aux Morts was inaugurated on August 21, 1921. It is in marbled Colmars stone, with Carrara marble for the paintings and columns. Traditionally, the Saint Jean-Baptiste bravado presents its weapons here during the June 24 festivities.
8- LA BUGADE
The Bassin-Bas was built in 1635: it was the village's first water supply system. The pipes were made of larch wood. The circular Fontaine Neuve was added in 1803.
An important and convivial place for bugades, each family washed twice, once in spring and once in autumn. Large sheets and other linens are first soaked in ashes for a day at home. The next day, it's all down to the fountain: beaters and brushes are in full swing, to the rhythm of chatter and song, for the task is a tough one. Listen carefully... The walls still remember!
9- THE CASERNE
An ancient building rebuilt by the community after the great fire of 1672 to house the Hospital des Bourgeois. In 1795, the military authorities bought it as a barracks: the burden was too heavy for the Colmarsiens, who had to provide "fire and candlelight" for the troops and officers - up to 300 men and 100 horses, and even more in times of conflict!
In 1870, the community rented the first and second floors of the building for the boys' school. Today, it's a gîte d'étape.
10- LA POUDRIERE
Powder magazine built in the late 17th century. During his visit in 1700, Vauban judged it to be "cannonball-proof". As soon as it was built, the square was closed to residents for safety reasons. On June 4, 1730, at the insistence of the local population, Intendant Lebret once again authorized access.
In 1775, at the height of military activity, the Poudrière contained 225 quintals of gunpowder stacked over 5 m high, 600 rifles and 20,000 cartridges. Lacking sufficient space, construction began in 1775 on the Arsenal (today's salle des fêtes at the far end of the square) to store the weapons. From then on, the powder magazine held only gunpowder.
Next to you, the Porte du Barri, which opens onto the former tennis court, was opened in 1936. It should have been opened earlier, but the First World War delayed the work.
11- THE ROOMS
The second floor of this house once housed one of the village's chambrettes. Legalized in 1857 by the Préfet des Basses-Alpes, it was
an exclusively male meeting place. They played games and enjoyed the rich dishes previously prepared by the women. Political issues and community decisions are discussed, often passionately.
Behind you, the ancient calade (a pavement of round Verdon stones) is the only remaining ancient cobbled street. In the center, you can see the water drainage channel.
12- THE PRISON TOWER
Colmars has enjoyed privileges and franchises since the Middle Ages, including the right of low justice.
In 1690, this building belonged to a Colmars resident. Faced with the threat of Savoyard invasion, the house was requisitioned as a guardhouse for the Porte de France. It then became a disciplinary room for troops garrisoning Colmars, and finally a prison tower.
13- LA PORTE DE FRANCE
The people of Colmars have always bravely defended their city. This patriotism has earned them many privileges. François I gave them his coat of arms, which can be seen on the Porte de France (a reused piece); take a close look at this coat of arms. The fleur-de-lys and salamander were hammered out during the French Revolution, but the Latin inscription remains: "1527 an de notre Seigneur Jésus-Christ au temps de François notre Roi". In the same year, Colmars received the honorary title of Ville, a sign of great recognition. The barbican was built to the plans of engineer Niquet in 1692.
The two gates were closed every evening at 10 pm. In this photo from 1908, you can make out the wooden doors.
14- ATTICS AND WASH-HOUSE
On the right-hand side was the old wash-house, dismantled and rebuilt at the foot of Fort de France around 1947. The dripping laundry certainly didn't enhance the aesthetics of the ramparts for the first tourists, but the move caused an uproar among the villagers!
Under the roofs, you'll find open granaries, or souleiares: well-exposed places to dry hay and other produce, or to sit in the sun and work.
This sunny climate dries out everything, making fires a real risk. On August 8, 1672, the whole of Colmars went up in flames!
The bishop of Senez recounts: "The fire was so violent that a house was not so soon attacked that it was reduced to ashes, because all their provisions of wood and oil were made for 8 months that they did not go out because of the snows and the winter, which begins early in this country and does not end until the middle of May.
15- FORT DE FRANCE
In his 1693 project, Vauban proposed framing the city with two redoubts. His assistant, Creuzet de Richerand, designed a square redoubt with sides 25 m
square, surrounded by shallow, non-floodable 7 m ditches. Its walls are very thick: over 4 m at the base and 2 m at the stringcourse. It is linked to the village by a passageway known as the double caponier: these two fortified walls protect soldiers from enemy fire. They also used this passage to enter the village at night. Colmarsiens were responsible for housing, feeding and maintaining the troops. The Parlement de Provence compensated them for this expense.
Inside, there's a small rectangular courtyard and two 20 m2 courtyards with Verdon pebble floors. One is used by the officer and the other by the soldiers. No mixing! These two rooms used to be covered, but the roof collapsed one winter under the weight of the snow.
A sentry walk and two diagonally-set watchtowers keep watch on all four sides.
Technical Information
Altimetric profile
Starting point
Additional information
Updated by
Office de Tourisme Intercommunal Verdon Tourisme - 22/10/2024
www.verdontourisme.com
Report a problem
Contact
Phone : 04 92 83 41 92
Email : colmarslesalpes@verdontourisme.com
Website : www.verdontourisme.com
