Alert
Alerts
Contemporary architecture walk in Bezons

The Cirkwi brief
Designed by the Conseil d'Architecture, d'Urbanisme et de l'Environnement du Val-d'Oise, this walking tour takes you around Bezons to uncover the modern architectural marvels that dot the city. From Jean Nouvel's social housing projects to the innovative group housing by Daudré-Vignier, this journey isn't just a stroll but a dive into the evolving landscape of urban design. Spark your imagination with the angular forms of the Angela Davis School or find serenity at the calm, yet commanding, presence of ECDM's City Hall. Each step reveals the careful planning and creative vision that shapes Bezons today, making it a treasure trove for enthusiasts of contemporary architecture.
Technical Deep Dive: Itinerary Insights
This precisely planned journey spans a distance of 2.545 kilometers, with an accessible range of elevation from 28 to 50 meters above sea level. The positive elevation change is modest, at 19 meters, ensuring a comfortable walk for most. The route, thoughtfully designed by CAUE 95, is manageable for individuals of varying fitness levels and provides an engaging experience with minimal physical strain. The mix of elevations and distances between each architectural site has been balanced to create an accessible yet invigorating urban exploration experience.
Seasonal Visits: Tips & Safety
To fully enjoy this architectural tour, it's vital to choose the right season. Spring and autumn offer mild temperatures and less crowded paths, ideal for leisurely exploration. Safety-wise, wearing comfortable shoes is a must as you'll be walking on varied urban terrains. Always carry water, especially during summer, and dress appropriately for the weather. In winter, daylight hours are shorter, so plan to start early to make the most of your visit. These simple precautions will enhance your experience, making it memorable for all the right reasons.
Bezons: A Historical Context
Bezons, a city on the Seine's banks, is part of the Île-de-France region, rich in history and cultural evolution. Over the centuries, it has transitioned from agriculture-driven village life to becoming an influential urban area within the sprawling Parisian metropolis. The architecture featured in this tour encapsulates Bezons' growth and the broader shifts in French urban planning and design philosophies. Understanding the historical backdrop and regional influence of Île-de-France offers a deeper appreciation of each site, reflecting centuries of social, economic, and cultural forces at play.
Climate Guide: Bezons Weather Overview
The climate in Bezons, consistent with the Île-de-France region, features a temperate oceanic climate. Winters are cool, with average temperatures hovering around 5°C, while summers are pleasantly warm, typically reaching up to 25°C. Rainfall is distributed throughout the year, with the occasional wetter month. For those planning a visit, late spring to early autumn provides the best weather conditions for exploring the outdoor architectural sites, offering a comfortable climate and the full vibrance of the city.
IGN cards
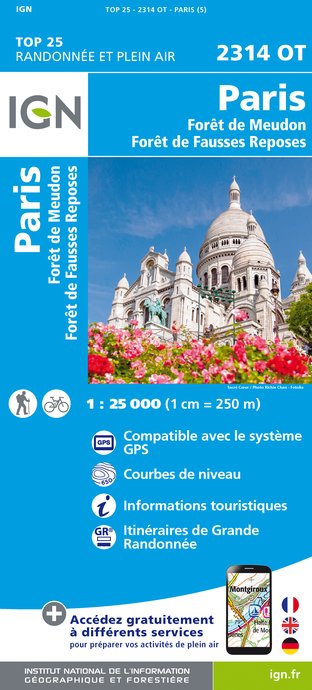
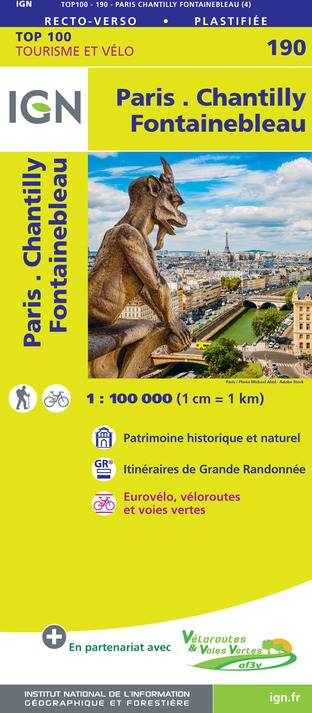
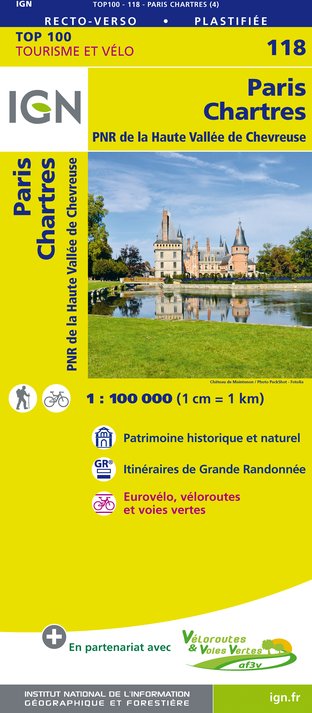
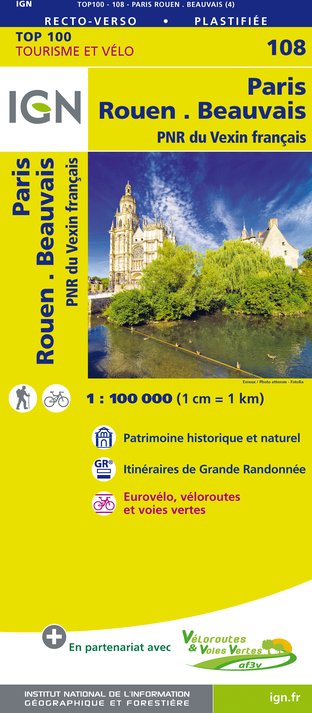
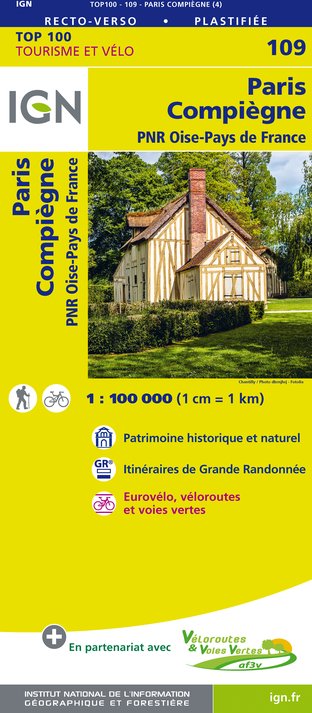


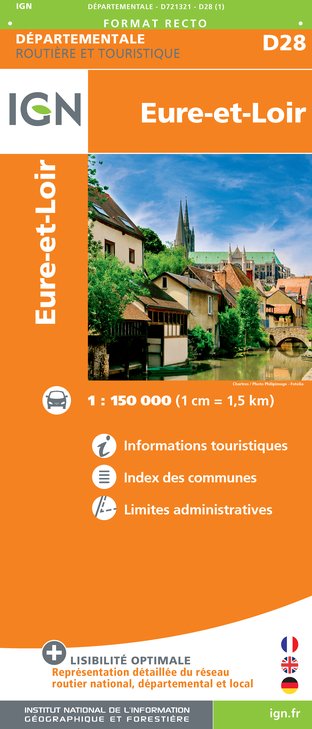

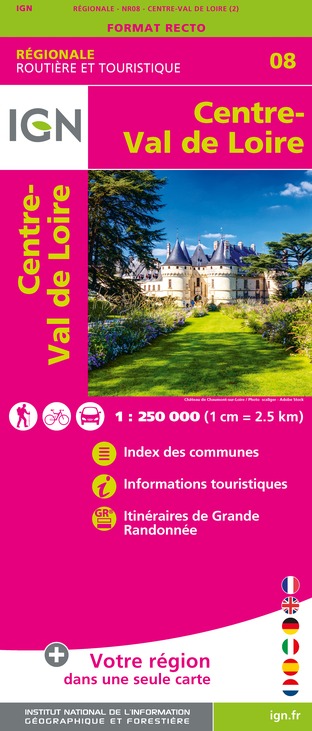

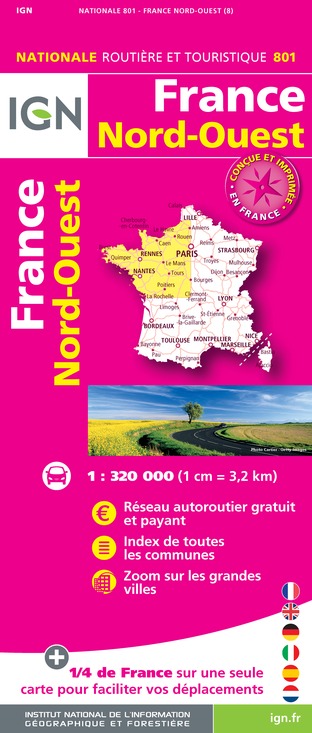

Technical Information
Altimetric profile
Starting point
Points of interest
Data author






