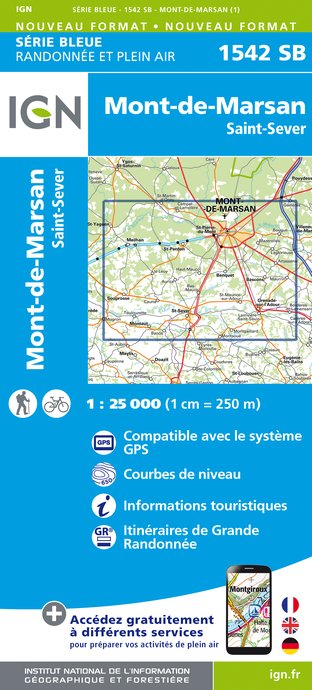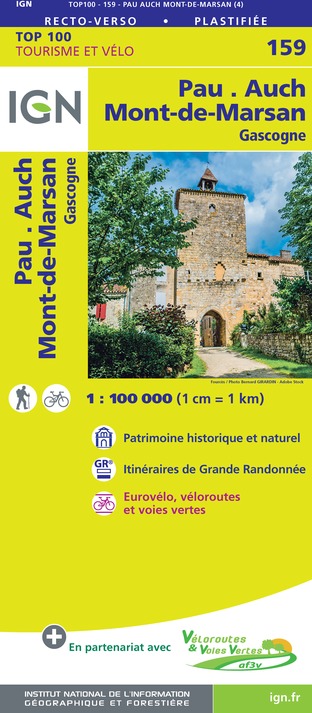Alert
Alerts
Description
Map
Ratings and reviews
See around
Eglise Notre-Dame

Description
The building has an elongated plan with three vessels. The nave opens onto the aisles through large round arches. The semicircular choir is pierced by three round arched bays. To the west, a triangular wall-belfry rises up with a campanary bay protected by a wooden aedicule. It is preceded by a square porch opened by semi-circular arches on its south and north walls. The porch is framed by two turrets established at the level of the aisles
the building has undergone two waves of restoration. In 1986, the interior was redone. In 2004, the exterior was redone and its lighting in 2005
source: patrimoine-religieux.fr
Technical Information
Lat, Lng
43.8208993-0.6545953
Coordinates copied
Point of Interest updated on 18/11/2024
Altimetric profile
IGN cards

1542SB - MONT-DE-MARSAN SAINT-SEVER
Editor : IGN
Collection : TOP 25 ET SÉRIE BLEUE
Scale : 1:25 000
13.90€

159 PAU AUCH MONT-DE-MARSAN GASCOGNE
Editor : IGN
Collection : TOP 100
Scale : 1:100 000
8.40€

152 BORDEAUX MONT DE MARSAN PNR DES LANDES DE GASCOGNE
Editor : IGN
Collection : TOP 100
Scale : 1:100 000
8.40€

D64 PYRÉNÉES-ATLANTIQUES
Editor : IGN
Collection : CARTES DÉPARTEMENTALES IGN
Scale : 1:150 000
5.90€

D40 LANDES
Editor : IGN
Collection : CARTES DÉPARTEMENTALES IGN
Scale : 1:150 000
5.90€

NR11 NOUVELLE-AQUITAINE RECTO/VERSO BASSIN AQUITAIN
Editor : IGN
Collection : CARTES RÉGIONALES IGN
Scale : 1:250 000
6.80€

NR10 NOUVELLE-AQUITAINE RECTO /VERSO LIMOUSIN POITOU
Editor : IGN
Collection : CARTES RÉGIONALES IGN
Scale : 1:250 000
6.80€

EUROPE
Editor : IGN
Collection : DÉCOUVERTE DES PAYS DU MONDE IGN
Scale : 1:2 500 000
7.00€
Data author

proposed by
OT Cœur des Landes
151 Place Gambetta 40400 TARTAS France
Ratings and reviews
To see around