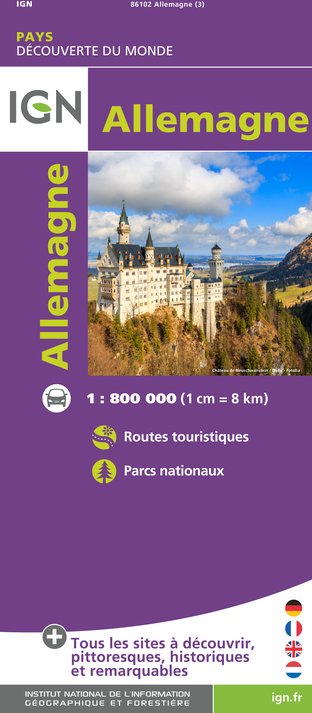Alert
Alerts
The "Romanesque tower"

Description
The quadrangular silhouette of the keep at Amay, known as the "Romanesque tower" rises between the left bank of the Meuse and the city itself, in a location well suited to the creation of moats, still indicated on the Ferraris map in the 18th century. Not dated with any accuracy, this fortified house, built in coal formation sandstone and Mosan limestone for some of the detailling, is likely to date back to the turn of the 12th and 13th centuries. Until 1928 it was accompanied by an "old castle", a manor from the 16th and 17th centuries that took over the residential functions of the keep.
The tower is made up of a succession of four levels rising to 15.60 metres under the cornice: a cellar, a daytime level with ridged vaulting, which is the first level that can be accessed from the outside, a night-time level and then an upper level remodelled later, as was the roof. Access was originally via a narrow staircase built inside the walls. Although austere, the building provided a certain amount of comfort : fireplace, basin, wall cupboards and latrine. It was restored in the 1980s, accompanied by other contemporary work by the architect Herbecq. Featuring a functional half-buried annexe, the tower has been converted for the purposes of the local tourist information office.
Listed: 5-07-1965
Exceptional heritage site of Wallonia
Technical Information
Altimetric profile
IGN cards
Data author









