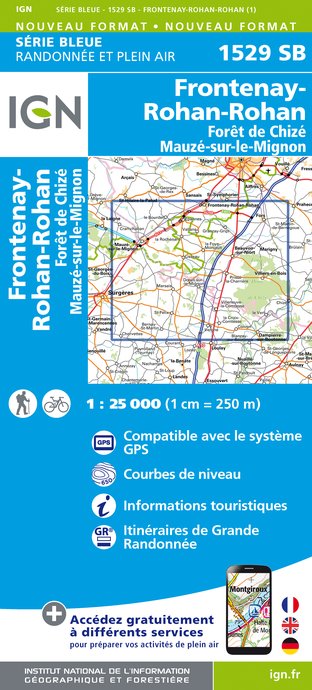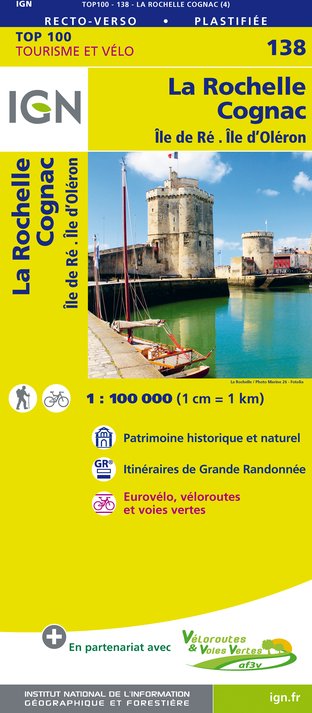Alert
Alerts
Description
Map
Ratings and reviews
See around
The Ferme Giraud stopover gîte
Description
Located near the old mill, the former farm appears on the Napoleonic cadastre of 1819. Its main building is composed of two levels of elevation to the south corresponding to the living rooms; one to the north for the cellar and the barn. Its south façade has bolt holes with a flight stone, which testify to the presence of a dovecote. Inside, two fireplaces and a "kitchen garden" have been preserved. Opposite, the outbuildings (animal shelter and bakehouse), of more recent construction, delimit the courtyard.
Technical Information
Lat, Lng
46.15272-0.55393
Coordinates copied
Point of Interest updated on 12/01/2025
Altimetric profile
IGN cards

1529SB - FRONTENAY-ROHAN-ROHAN FORÊT DE CHIZÉ MAUZÉ-SUR-LE-MIGNON
Editor : IGN
Collection : TOP 25 ET SÉRIE BLEUE
Scale : 1:25 000
13.90€

TOP75038 - ILE DE RE ILE D'OLERON MARAIS POITEVIN
Editor : IGN
Collection : TOP 75
Scale : 1:75 000
9.80€

138 LA ROCHELLE COGNAC ILE DE RÉ ET ILE D'OLÉRON
Editor : IGN
Collection : TOP 100
Scale : 1:100 000
8.40€

D85 VENDÉE
Editor : IGN
Collection : CARTES DÉPARTEMENTALES IGN
Scale : 1:150 000
5.90€

D79-86 DEUX-SÈVRES VIENNE
Editor : IGN
Collection : CARTES DÉPARTEMENTALES IGN
Scale : 1:150 000
5.90€

D16-17 CHARENTE CHARENTE-MARITIME
Editor : IGN
Collection : CARTES DÉPARTEMENTALES IGN
Scale : 1:150 000
5.90€

801 FRANCE NORD OUEST
Editor : IGN
Collection : CARTES NATIONALES IGN
Scale : 1:320 000
6.10€

EUROPE
Editor : IGN
Collection : DÉCOUVERTE DES PAYS DU MONDE IGN
Scale : 1:2 500 000
7.00€
Data author

proposed by
OT Niort
79000 France
Ratings and reviews
To see around