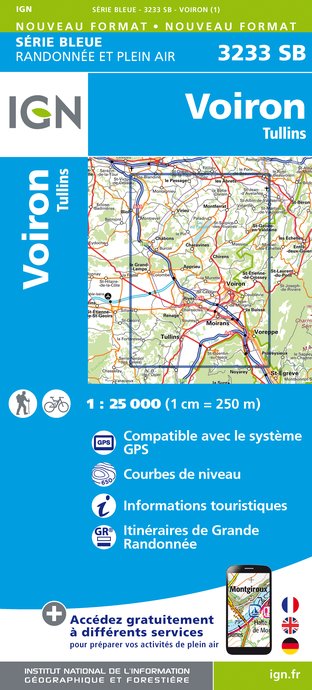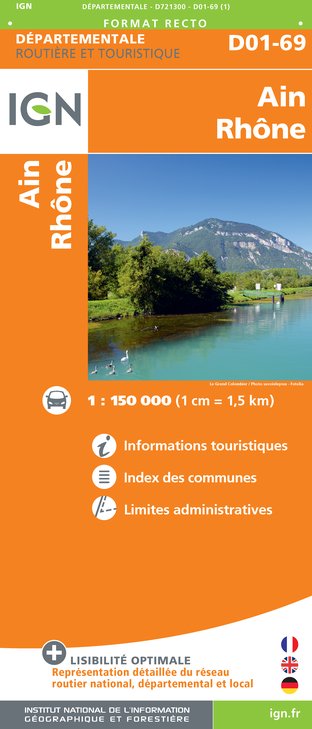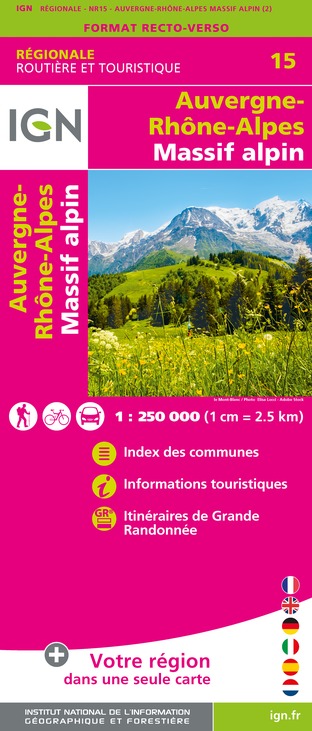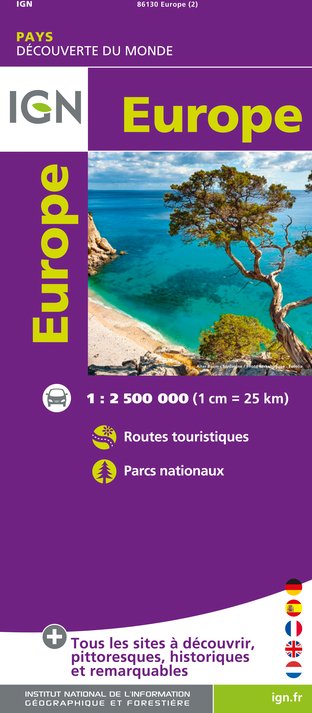Alert
Alerts
Marlieu castle
Description
The T-shaped building has two perpendicular wings, the most important facing east/west and the other facing north/south.
The set takes place in a park with a courtyard and French gardens surrounded by an adobe and masonry enclosure of rubble to the north. The latter includes an imposing portal in wrought ironwork, located between two boss piles, next to a pavilion (brick on its east facade) topped by a slate roof at rapid slopes and sewers, topped with a zinc ridge. The castle rises to two levels, and is surmounted by a broken hipped roof, whose terrasson is pierced with curved dormers aligned in the openings of the façade, thus forming a level. The openings are arranged in regular bays on the north and west façade (symmetrical in that of a central door preceded by an opening for the north facade of the body is), while the gable is blind. Sober, the decoration is found only in a triple genoese crowning the facade, in a line of moulded splinters and in the two zinc roof ridge spikes.
Technical Information
Altimetric profile
Additional information
Updated by
Office de Tourisme des Vals du Dauphiné - 29/08/2025
www.tourisme-valsdudauphine.fr/
Report a problem
IGN cards








Data author
